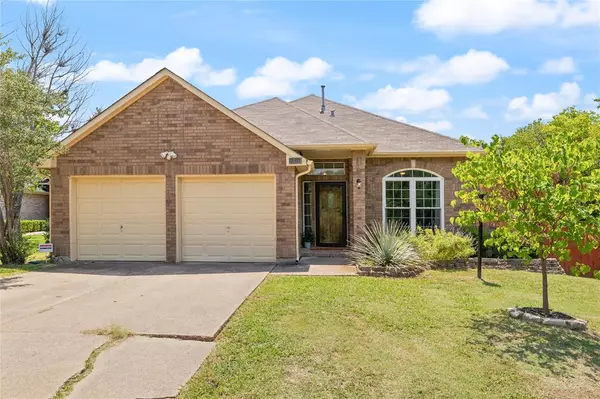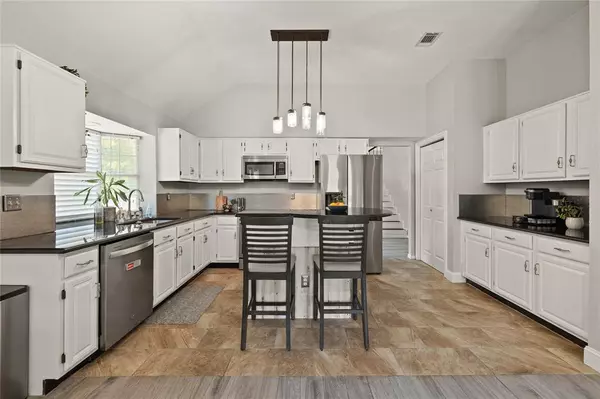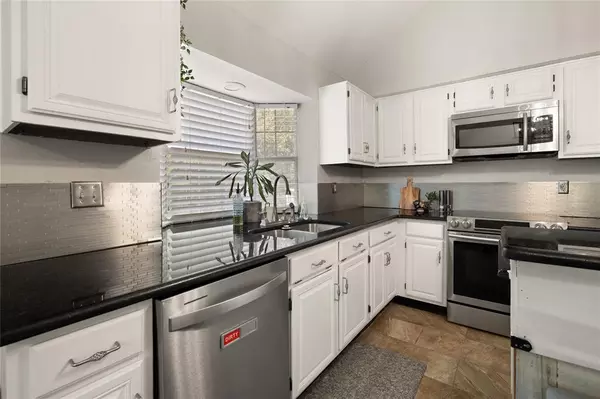$330,000
For more information regarding the value of a property, please contact us for a free consultation.
3 Beds
2 Baths
1,882 SqFt
SOLD DATE : 09/12/2024
Key Details
Property Type Single Family Home
Sub Type Single Family Residence
Listing Status Sold
Purchase Type For Sale
Square Footage 1,882 sqft
Price per Sqft $175
Subdivision Fox Hollow Add
MLS Listing ID 20695422
Sold Date 09/12/24
Style Traditional
Bedrooms 3
Full Baths 2
HOA Fees $22/ann
HOA Y/N Mandatory
Year Built 1989
Annual Tax Amount $6,717
Lot Size 0.307 Acres
Acres 0.307
Property Description
Are you looking for a Oversized Corner lot, backing up to a scenic wood view for privacy and tranquility? Park trails and Cedar Ridge Preserves that is walkable distance? Come see this Darling 3-2-2 that offers an imposing architectural style window in the great room and a beautiful spacious master w Walk in Closet. The bedroom is filled w natural light and overlooks the garden and an Enormous Backyard. The ensuite bath has a tub and separate updated shower. The Oversized Kitchen area has updated Stainless Steel appliances, an Island, coffee bar and space for dining in front of your fireplace. There is a Bonus Space on the second story for an office or work out area. A Greenbelt around the home offers Privacy. A play area is located within the community. The Location of the home is ideal for commuting to either Dallas or Fort Worth with highways and The George Bush toll road close by. Shopping, restaurant's, IKEA and so many attractions and things to do all minutes away.
Location
State TX
County Dallas
Direction I-20 to Mountain Creek Pkwy go right on Fox Creek Trail then left on Firethorn and right on Sugarleaf Ln right on Birchleaf Ct.
Rooms
Dining Room 1
Interior
Interior Features Built-in Features, Cable TV Available, Cathedral Ceiling(s), Decorative Lighting, Dry Bar, Eat-in Kitchen, Granite Counters, High Speed Internet Available, Kitchen Island, Loft, Open Floorplan, Other, Pantry, Vaulted Ceiling(s), Walk-In Closet(s), Wired for Data
Heating Central
Cooling Central Air, Electric
Flooring Carpet, Ceramic Tile, Luxury Vinyl Plank
Fireplaces Number 1
Fireplaces Type Dining Room, Gas, Kitchen, Wood Burning
Appliance Dishwasher, Disposal, Electric Cooktop, Gas Water Heater, Microwave
Heat Source Central
Laundry Utility Room, Full Size W/D Area
Exterior
Exterior Feature Garden(s), Storage
Garage Spaces 2.0
Fence Back Yard, Fenced, Wood
Utilities Available Asphalt, Cable Available, City Sewer, City Water, Curbs, Electricity Connected, Individual Gas Meter, Underground Utilities
Roof Type Composition
Total Parking Spaces 2
Garage Yes
Building
Lot Description Adjacent to Greenbelt, Cul-De-Sac, Greenbelt, Interior Lot, Landscaped, Lrg. Backyard Grass, Subdivision
Story One and One Half
Foundation Slab
Level or Stories One and One Half
Structure Type Brick,Siding,Wood
Schools
Elementary Schools Hyman
High Schools Duncanville
School District Duncanville Isd
Others
Restrictions No Divide
Ownership See Realist
Acceptable Financing Cash, Conventional, FHA, VA Loan
Listing Terms Cash, Conventional, FHA, VA Loan
Financing Conventional
Special Listing Condition Aerial Photo, Deed Restrictions, Survey Available
Read Less Info
Want to know what your home might be worth? Contact us for a FREE valuation!

Our team is ready to help you sell your home for the highest possible price ASAP

©2024 North Texas Real Estate Information Systems.
Bought with Cailyne Reed • HomeSmart
Find out why customers are choosing LPT Realty to meet their real estate needs
Learn More About LPT Realty






